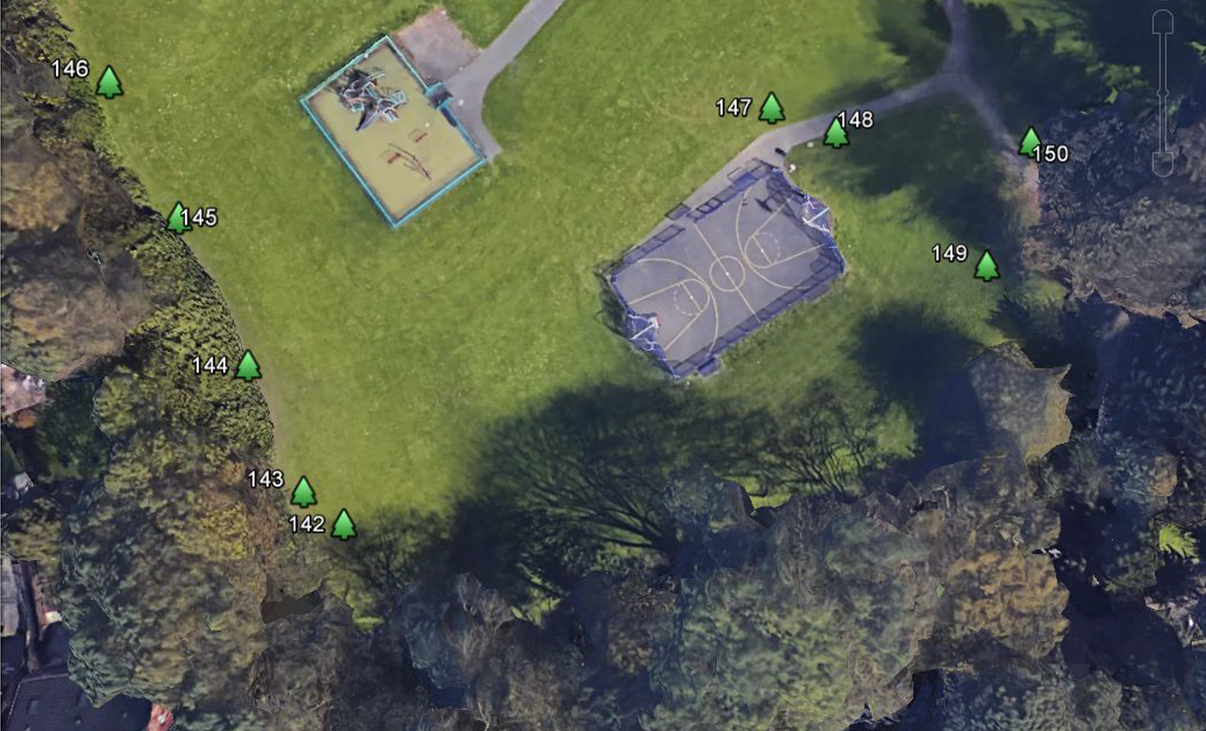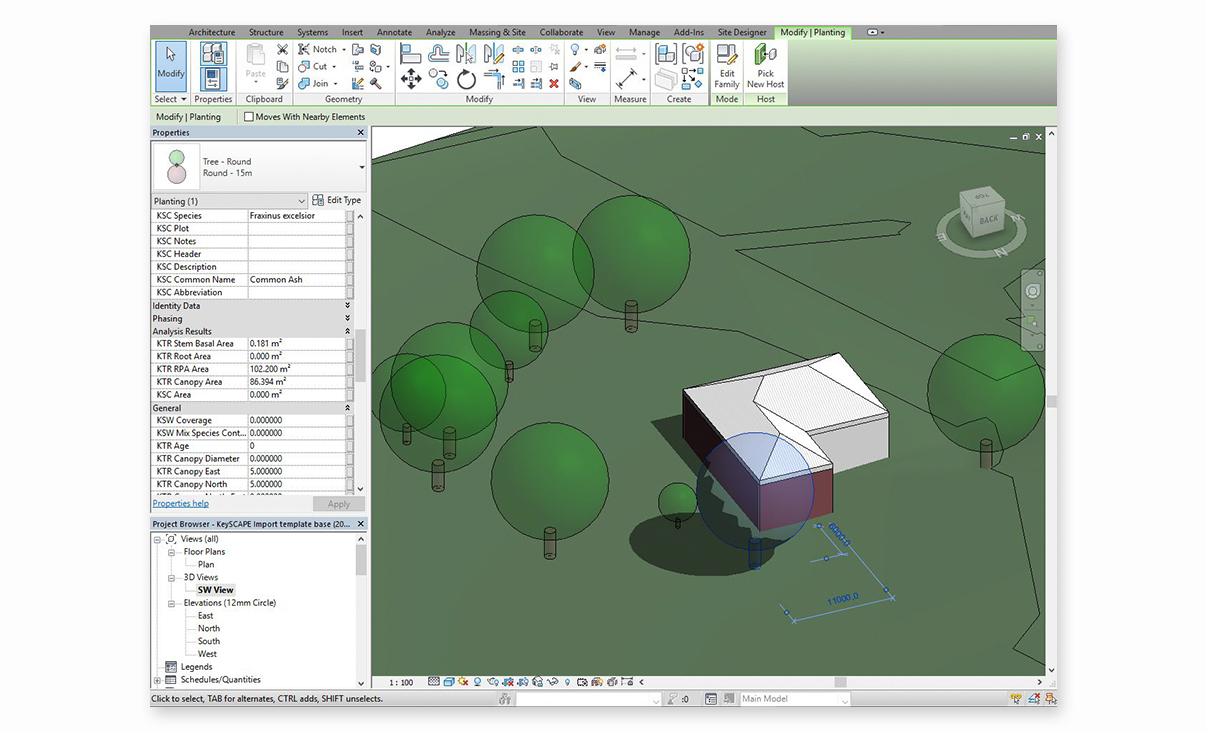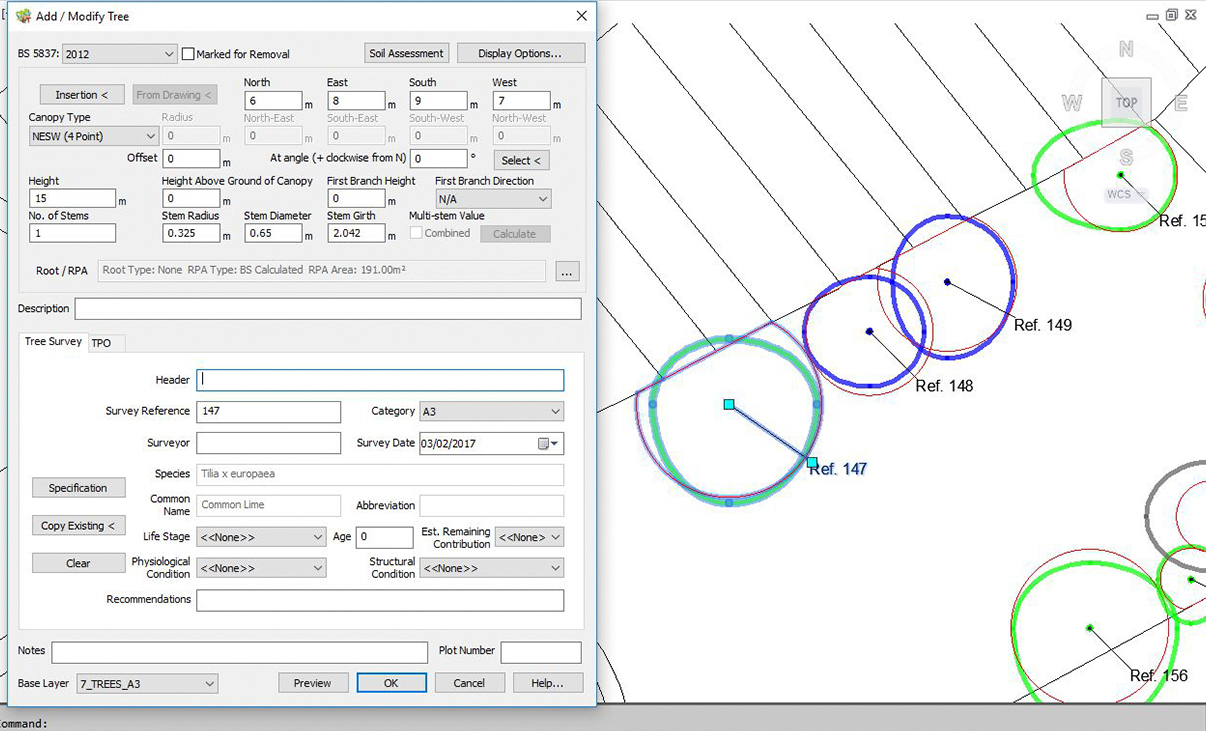Create Accurate Tree Surveys Compliant with BS5837
KeyTREE is the essential companion to any tree consultant who needs to quickly create accurate tree surveys compliant with BS5837, the British Standard for assessing trees in relation to design, demolition, and construction. KeyTREE allows you to import multiple trees into AutoCAD from your own data sheets, mobile surveying equipment, or Google Earth. Produce high quality presentation drawings to share with your client and easily collaborate with your design partners using the unique BIM and Autodesk Revit exports. Standard KeyTREE runs with full copies of AutoCAD (not AutoCAD LT), while KeyTREE LT is a standalone version that includes its own AutoCAD (OEM) engine.
Platform Compatibility
We strive to keep our products compatible with the latest operating systems and platforms. Find the latest product compatibility information for Transoft products.
English
What Makes KeyTREE Unique
Easily create clear, accurate tree surveys
With KeyTREE, you can add multiple trees from survey data or from Google Earth, show individual trees and tree groups, calculate root protection areas, and conduct shadow analysis. KeyTREE features ensure your surveys conform to BS5837.
Collaborate efficiently with architects and design partners
KeyTREE makes it easy for you to work with surveyors’ drawings, collaborate with partners, and issue high quality drawings to clients. You can share your tree data via Google Earth, as well as export to Autodesk Revit, IFC, SHP and blocks with attributes for BIM collaboration.
Features
BS5837 Compliant Tree Survey Software
KeyTREE offers compliance with the latest British Standard and includes many features to help you create clear and readable tree survey drawings inside AutoCAD.
- Create tree surveys from scratch or import your own data
- Add multiple trees from survey data or Google Earth
- Collaborate with your design partners using the unique BIM and Autodesk Revit exports
Explore Features
Import and Export Tree Data Using Google Earth
Add trees in Google Earth and import tree location and references directly into KeyTREE. You can also export your tree information to Google Earth to share with others.
Export for BIM And Revit
Author your tree data for use within BIM projects using the Export to IFC (Industry Foundation Classes), ESRI Shape (*.shp), blocks with attribute or to Autodesk Revit.
Add or Edit Trees From Data Sheets
Quickly add multiple trees to your AutoCAD drawing by importing directly from your site survey data. Trees are inserted into the drawing and coloured according to their BS5837 category. You can define trees by specifying the North, East South and West (NESW) canopy measurements—or even use eight-point NESW coordinates to better represent the crown shape.
What’s New in KeyTREE
New features, fixes, and other improvements built specifically with your feedback.
Get all the benefits of the latest release by upgrading your software.
Licensing Options
Transoft Solutions offers a range of licensing preferences for the majority of our software. These different options were developed to help small, sole proprietorships right on up to the largest multinational companies meet their transportation design and analysis needs in the most efficient manner possible. Transoft software uses our own proprietary licensing technology that allows for ease of deployment and flexibility to upgrade at anytime.
User Subscription License is a model where a set number of Subscribed Users are assigned dedicated access to the software through their unique logins for the duration of the license term. The software can be installed and used by a Subscribed User on multiple workstations.
Each Subscribed User represents one individual and their login and password, which cannot be shared with other users. Software activation is an easy process and can be done over the Internet.
Why Choose the User Subscription License Option
User Subscription License offers a cost-effective way for small businesses to start with one user and grow by adding additional users. For larger organizations, it will offer more flexibility in user administration and management via the My Transoft Portal. Furthermore, it can easily handle scalability and budgeting as per the business needs defined by the number of users.
Key Benefits of User Subscription License
- Automatic updates, new features, and content
Bug fixes, compatibility, and new version releases. - Easily manage your changing business needs
With enhanced scalability and user management. - Install the software and log in from anywhere
Access your workstation, laptop, or personal desktop. - Unlimited technical support
Receive premium assistance for all your deployments and technical support needs. - Invitations to learning-focused webinars
Attend learning-focused webinars from our product experts and learn how our software can help streamline design processes. - Flexible user license options
Choose from single to multiple user packages to meet your business needs. - Simple user administration
User Management can be performed in the My Transoft Portal, via invitation links or by Identity Provider Single Sign-on with User Provisioning.
Have more questions about User Subscription? See the FAQ here.
Team Subscription License is a license option that is intended to support casual or occasional users of the software. The size of a Team Subscription License is represented as a number of allocatable seats.
Why Choose the Team Subscription License Option
While User Subscription Licenses are better for dedicated users, Team Subscription Licenses can be a good complement to these if your organization has occasional, less heavy users of the software.
How it Works
Each user of a Team Subscription License must have an account in the My Transoft Portal to request a license. Internet access is required for this process.
When an end user starts the software product on their workstation, the software will connect to the My Transoft Portal and will determine if any of the seats are available. If a seat is available, it will be allocated and dedicated to that end user who will have unrestricted access to it for 24 hours. At the end of the 24-hour period the seat allocation will automatically expire, and another user will be able to claim it.
Once all the Team Subscription License seats are allocated at a given time, no other end user will be able to use that license until the 24-hour period expires and one of the seats is automatically deallocated.
Key Benefits of Team Subscription License
- More flexibility for your team members
Allows access to software for casual users without having to spend on dedicated licenses for all users. - Less administrative effort by IT
Easy access to software for casual users without IT having to allocate or transfer licenses amongst team members, self-administered by users with automatic 24-hour lock. - Combined Team & User Subscription option
Flexibility of mixing plans according to the needs of different user types. - Automatic updates, new features, and content
Bug fixes, compatibility, new version releases, or vehicle guidelines are automatically available to you. - Easily manage your changing business needs
With enhanced scalability and user management. - Install the software and log in from anywhere
Access your workstation, laptop, or personal desktop with Single Sign-on. - Unlimited technical support
Receive premium assistance for all your deployments and technical support needs. - Invitations to learning-focused webinars
Attend learning-focused webinars from our product experts and learn how our software can help streamline design processes. - Simple user administration
User Management can be performed in the My Transoft Portal, via invitation links or by Identity Provider Single Sign-on with User Provisioning.
Transoft Support
We take pride in delivering complete customer satisfaction. Get help with products, downloads, technical support, and more.
My Transoft Portal
Transoft's product enhancements are periodically released to provide access to new features, fixes, and security updates. For many products, you can find these updates and download them directly from My Transoft Portal.
Software License Agreement
For information on terms and conditions detailing the usage of our software, please refer to Transoft’s Software License Agreement (SLA).
Software FAQ
Search our extensive product knowledgebase that address some of the most frequently asked questions regarding Transoft ‘s software.
Help Desk
Find answers to your issues on a variety of topics or request Technical Support. Get help with downloading and installing your software, managing your account, product compatibility and much more.
Licensing Options
Transoft offers a range of licensing options to help small, sole proprietorships right on up to the largest multinational organisations meet their transportation design and analysis needs.
Request a Quote
Thank you for your interest in KeyTREE. Fill out the form to receive information on purchasing and licensing options or if you have questions in general about the software.
On business days, you can expect a response within 24 hours of your request.


