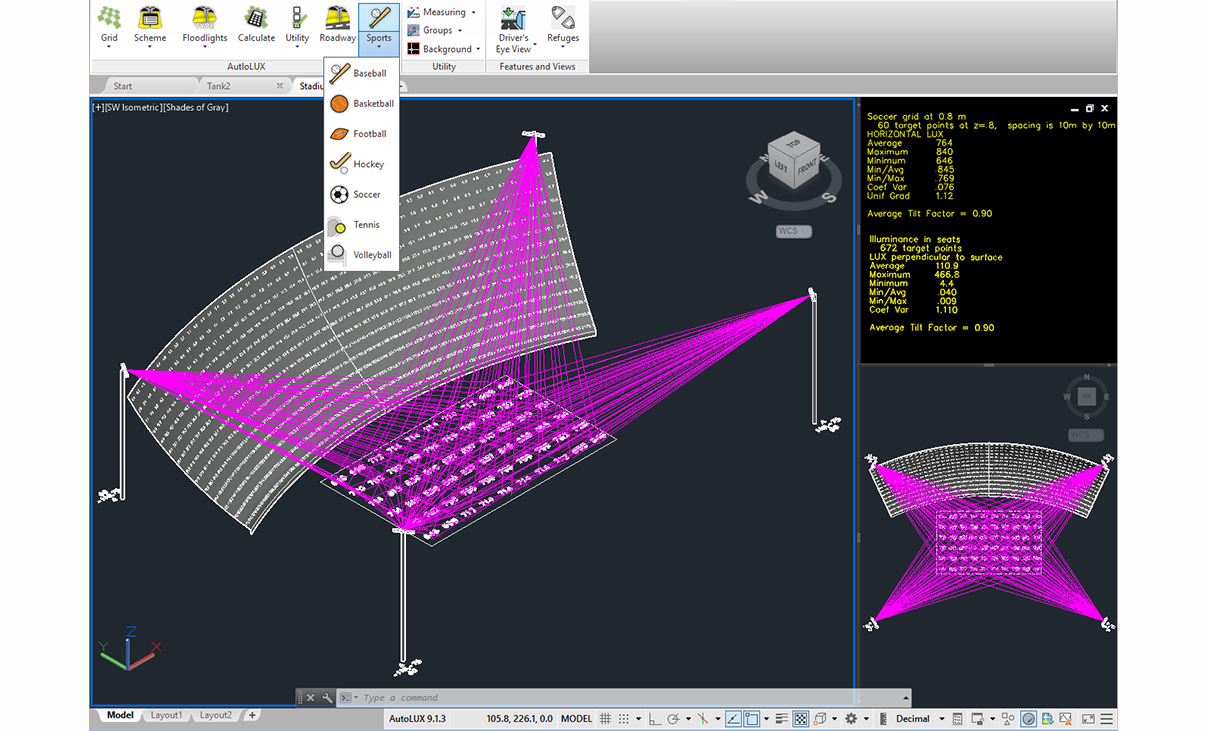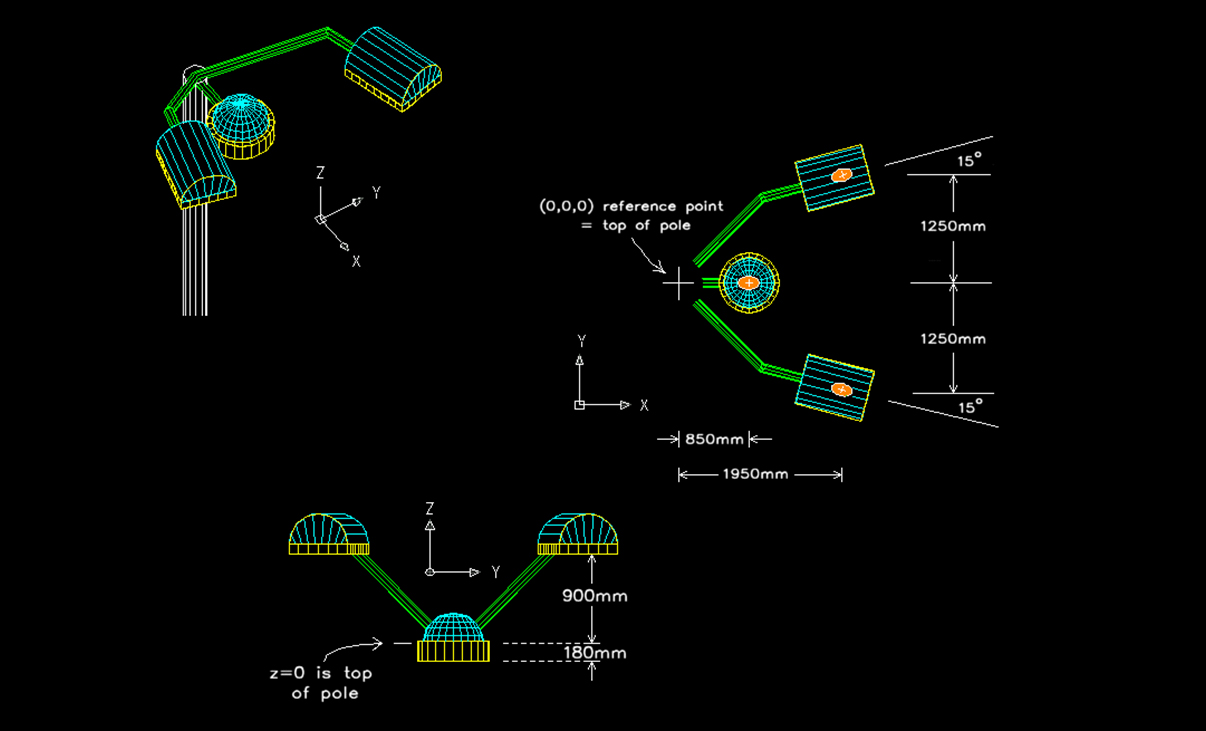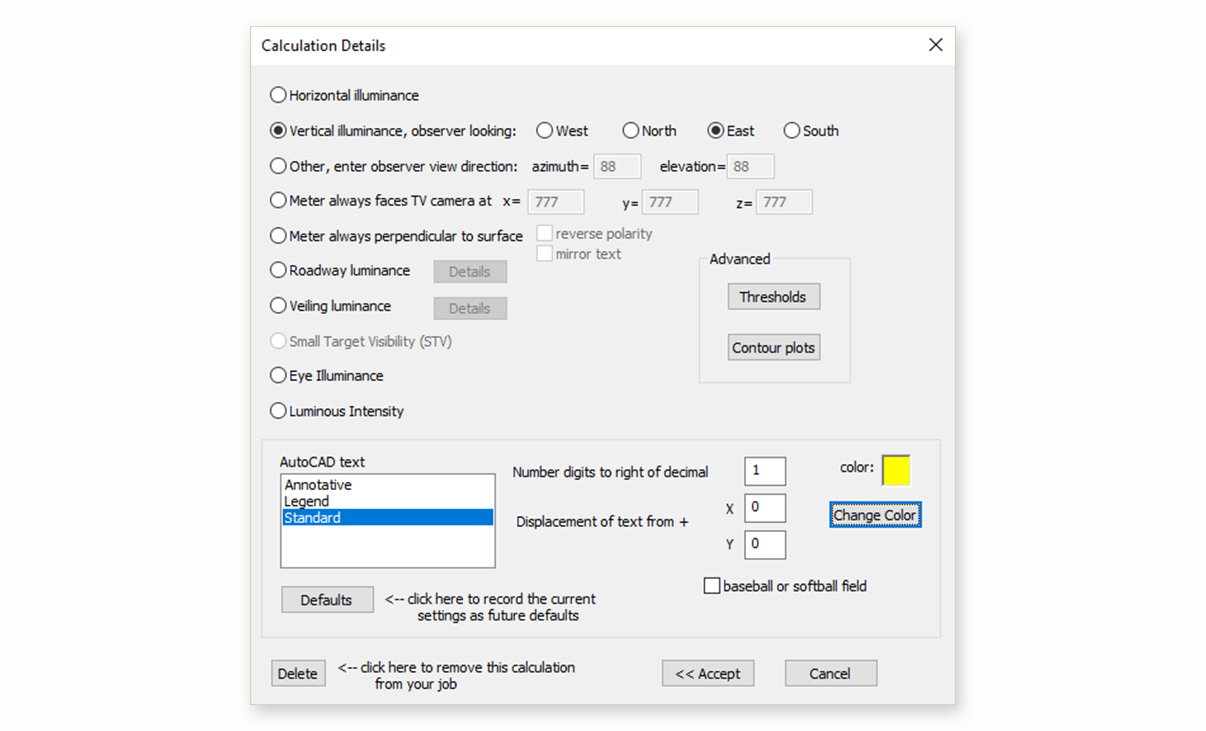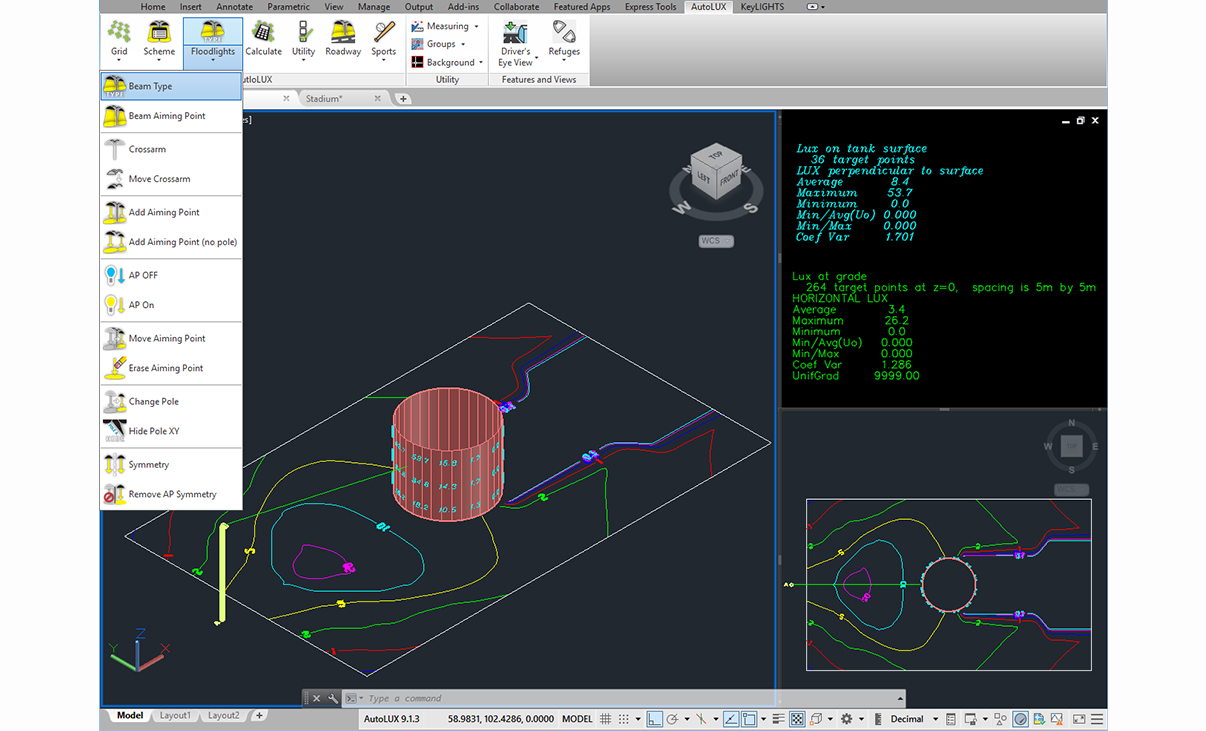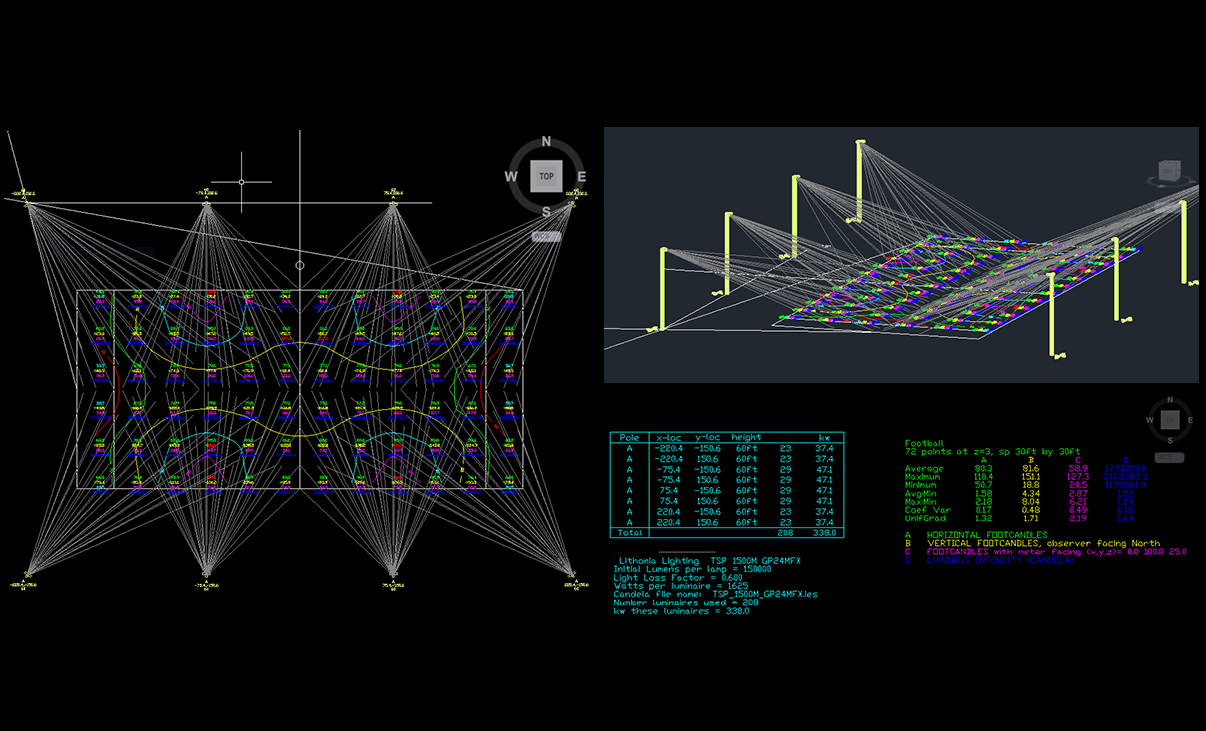Intelligent Outdoor Lighting Design Software
AutoLUX is a powerful CAD-based software for creating lighting schemes for sports fields, roadways, and other outdoor spaces. With AutoLUX’s sports field and roadway templates you can quickly generate drawings, and its full-featured Lighting Calculations Engine will dynamically generate light levels from the photometric data files supplied for your luminaire symbols. Luminaires and target points enter the drawing as CAD entities—once inserted in your designs, photometry files and other necessary data are stored with each symbol.
Create lighting scheme designs quickly and verify lighting and power requirements.
Platform Compatibility
We strive to keep our products compatible with the latest operating systems and platforms. Find the latest product compatibility information for Transoft products.
English
What Makes AutoLUX Unique
Save time with sports field and roadway shortcuts
The sports shortcut constructs popular sports field outlines and target grids at the click of a button. The roadway shortcut constructs roadway lighting layouts based on industry standards—choose from: IESNA, BS5489 or CEN.
Experience seamless integration with AutoCAD
AutoLUX retains the full power of AutoCAD, with luminaires and target points enter the drawing as CAD entities. AutoLUX uses information in CANdela files to produce legend / fixture schedules, and accepts photometry in IES, CIBSE TM14, EULUMDAT, CIE, or INR format.
Features
Benefit From Fast and Accurate Calculations
Create professional lighting schemes with advanced shading and contour isoplot features, it creates accurate designs by accounting for obstructions and providing a visual representation of the lighting. It also offers shortcuts for roadway and sports field designs, creating layouts with standard codes and field outlines.
Explore Features
Determine Roadway Lighting Parameters
Choose from 15 different standard roadway lighting layouts—6 with a single lane/road, and 9 with a dual lane/road (median-divided)—and quickly evaluate their performance for your plan.
Create Drawings of Common Sports Facilities
AutoLUX features automatic creation of drawings of commonly used sports facilities, along with the optional production of the target grids for light level calculations.
Create and Import Custom Symbols
You can create your own custom symbols if you want to improve existing symbols to support a better visual effect.
Calculate Illuminance and Luminance Levels
Calculations by the Lighting Calculations Engine include horizontal and vertical illuminance, as well as roadway and veiling luminance. You can set various styles and options for the calculated values.
Modify Vertical and Planar Calculations
AutoLUX accounts for obstructions that block light and adjusts both planar and vertical calculations where obstructions occur. Obstructions can be introduced in your drawing as 3D FACEs, solids, extruded circles, or other simple extrusions from line or arc geometry.
View High Level Calculations as Points and Contours
AutoLUX plots light levels as numbers on a grid. It also supports fully customizable colored contours. Use the draggable iso templates to create contour isoplots when all grid points must be at or above a specified minimum value.
Licensing Options
Transoft offers a range of licensing options to help small, sole proprietorships right on up to the largest multinational organizations meet their transportation design and analysis needs.
User Subscription License (USL) is a model where a set number of Subscribed Users are assigned dedicated access to the software through their unique logins for the duration of the license term. The software can be installed and used by a Subscribed User on multiple workstations.
Each Subscribed User represents one individual and their login and password, which cannot be shared with other users. Software activation is an easy process and can be done over the Internet.
Why Choose the USL Option
User Subscription License offers a cost-effective way for small businesses to start with one user and grow by adding additional users. For larger organizations, it will offer more flexibility in user administration and management via the My Transoft Portal. Furthermore, it can easily handle scalability and budgeting as per the business needs defined by the number of users.
Key Benefits of USL License
- Automatic updates, new features, and content
Bug fixes, compatibility, and new version releases. - Easily manage your changing business needs
With enhanced scalability and user management. - Install the software and log in from anywhere
Access your workstation, laptop, or personal desktop. - Unlimited technical support
Receive premium assistance for all your deployments and technical support needs. - Invitations to learning-focused webinars
Attend learning-focused webinars from our product experts and learn how our software can help streamline design processes. - Flexible user license options
Choose from single to multiple user packages to meet your business needs. - Simple user administration
User Management can be performed in the My Transoft Portal, via invitation links or by Identity Provider Single Sign-on with User Provisioning.
Have more questions about USL? See the FAQ here.
Team Subscription License (TSL) is a license option that is intended to support casual or occasional users of the software. The size of a TSL is represented as a number of allocatable seats.
Why Choose the TSL Option
While User Subscription Licenses are better for dedicated users, Team Subscription Licenses can be a good complement to these if your organization has occasional, less heavy users of the software.
How it Works
Each user of a TSL must have an account in the My Transoft Portal to request a license. Internet access is required for this process.
When an end user starts the software product on their workstation, the software will connect to the My Transoft Portal and will determine if any of the seats are available. If a seat is available, it will be allocated and dedicated to that end user who will have unrestricted access to it for 24 hours. At the end of the 24-hour period the seat allocation will automatically expire, and another user will be able to claim it.
Once all the TSL seats are allocated at a given time, no other end user will be able to use that license until the 24-hour period expires and one of the seats is automatically deallocated.
Key Benefits of TSL
- More flexibility for your team members
Allows access to software for casual users without having to spend on dedicated licenses for all users. - Less administrative effort by IT
Easy access to software for casual users without IT having to allocate or transfer licenses amongst team members, self-administered by users with automatic 24-hour lock. - Combined Team & User Subscription option
Flexibility of mixing plans according to the needs of different user types. - Automatic updates, new features, and content
Bug fixes, compatibility, new version releases, or vehicle guidelines are automatically available to you. - Easily manage your changing business needs
With enhanced scalability and user management. - Install the software and log in from anywhere
Access your workstation, laptop, or personal desktop with Single Sign-on. - Unlimited technical support
Receive premium assistance for all your deployments and technical support needs. - Invitations to learning-focused webinars
Attend learning-focused webinars from our product experts and learn how our software can help streamline design processes. - Simple user administration
User Management can be performed in the My Transoft Portal, via invitation links or by Identity Provider Single Sign-on with User Provisioning.
Transoft Support
We take pride in delivering complete customer satisfaction. Get help with products, downloads, technical support, and more.
My Transoft Portal
Transoft's product enhancements are periodically released to provide access to new features, enhancements, fixes and security updates. For many products, you can find these updates and download them directly from My Transoft Portal.
Software License Agreement
For information on terms and conditions governing the usage of our software, please refer to Transoft’s Software License Agreement (SLA).
Software FAQ
Search our extensive product knowledgebase that address some of the most frequently asked questions regarding Transoft ‘s software.
Help Desk
Find answers to your issues on a variety of topics or submit a service request to Technical Support. Get help with downloading and installing your software, managing your account, product compatibility and much more.
Licensing Options
Transoft offers a range of licensing options to help small, sole proprietorships right on up to the largest multinational organizations meet their transportation design and analysis needs.
Project Support Services
Need assistance with specialized drawings and custom content creation related to your project design work? Transoft’s team of consultants can help. We deliver fast and helpful services for clients requesting additional assistance with drawings and simulations related to their project design work.
Request a Quote
Thank you for your interest in AutoLUX. Fill out the form to receive information on purchasing and licensing options or if you have questions in general about the software.
On business days, you can expect a response within 24 hours of your request.

