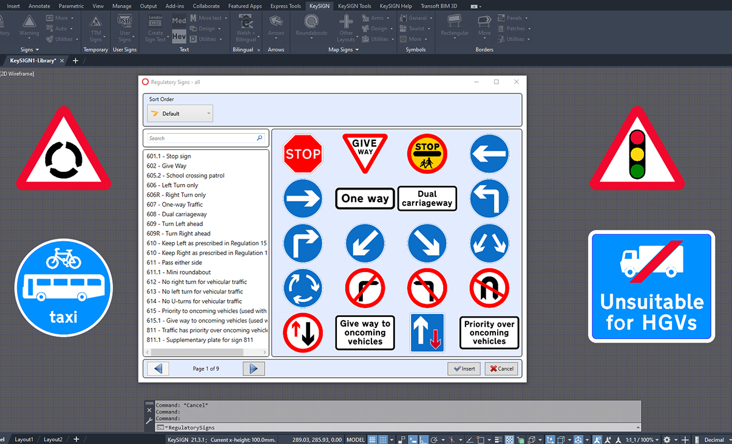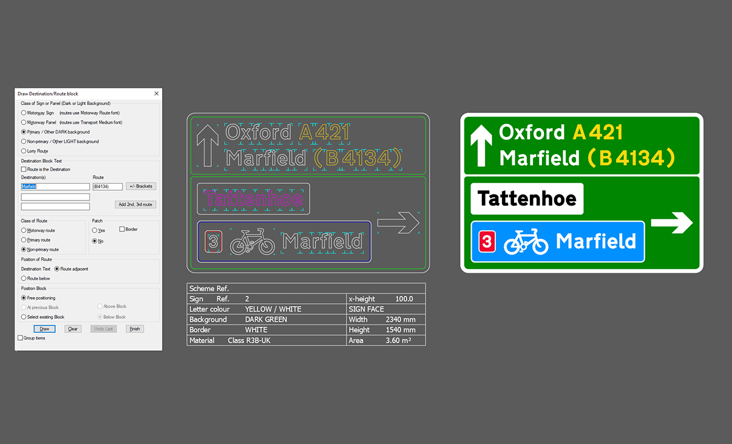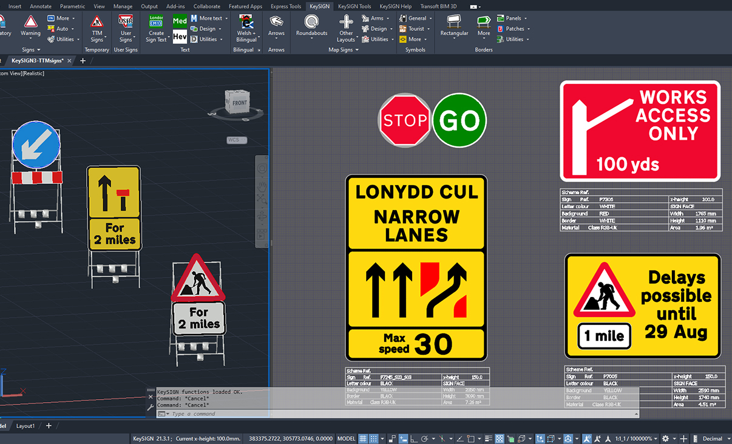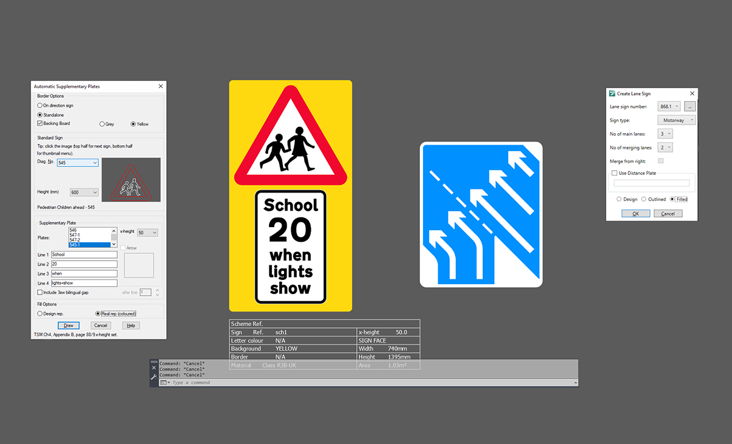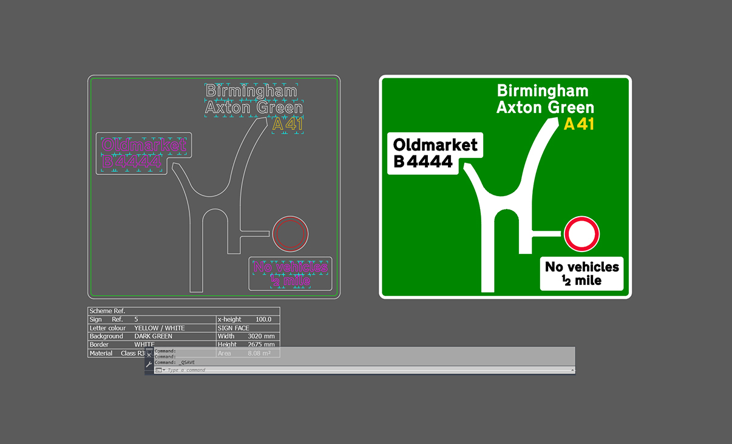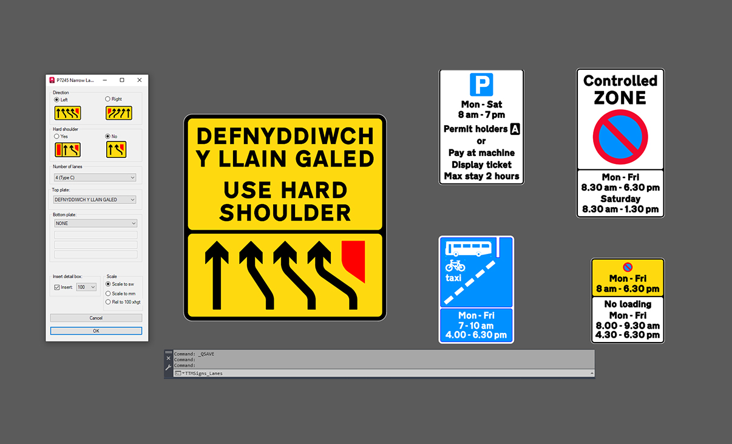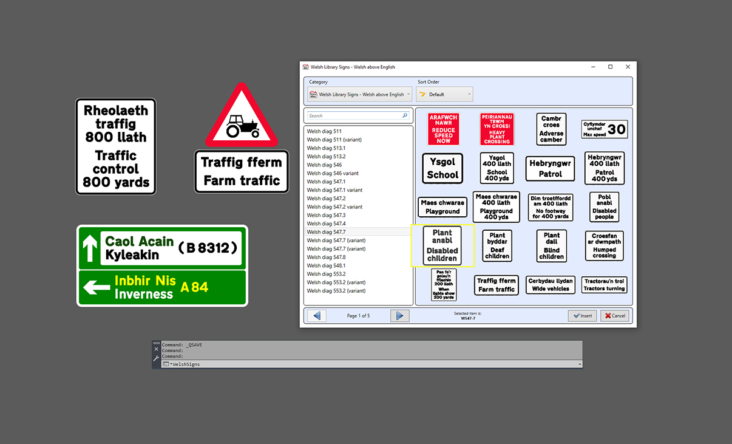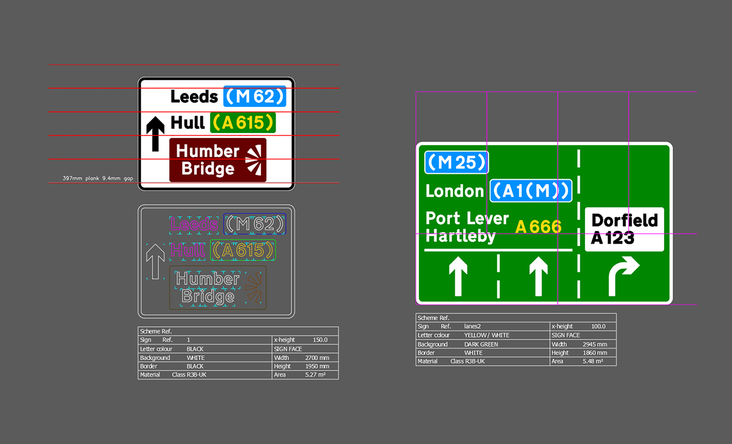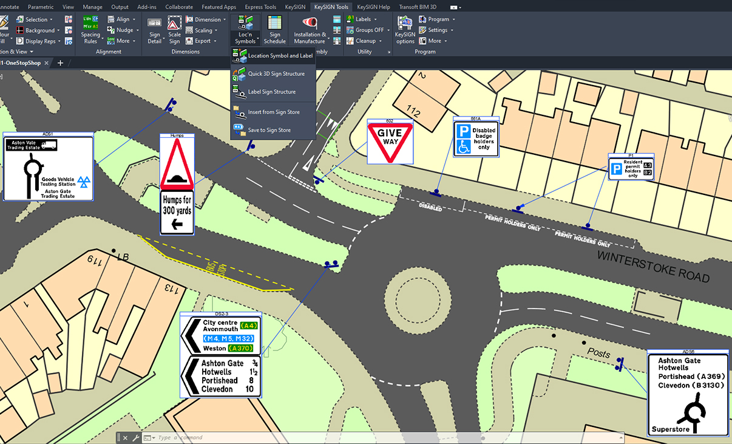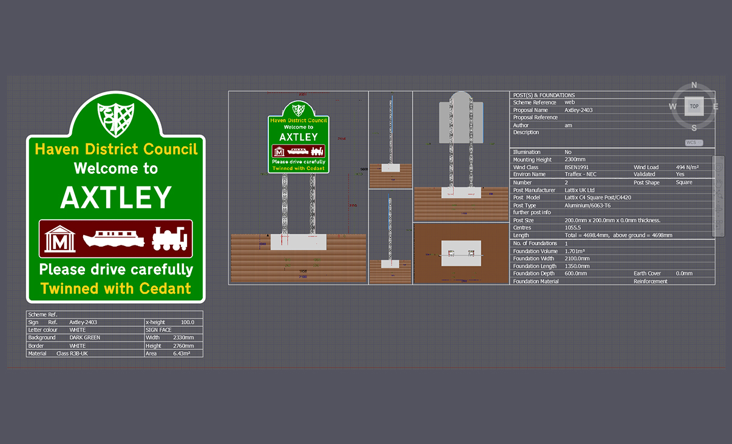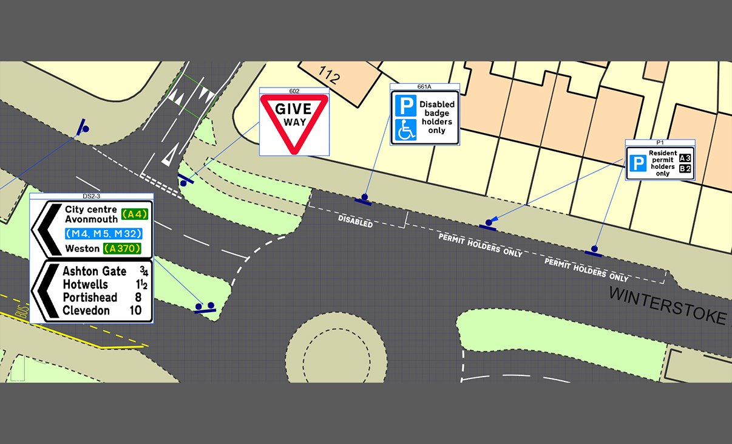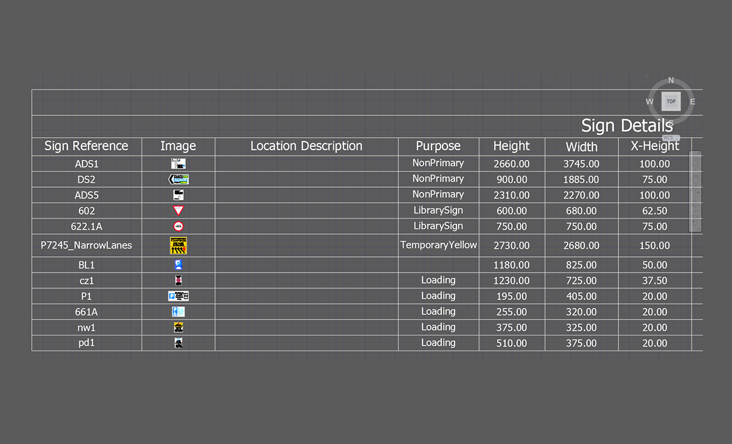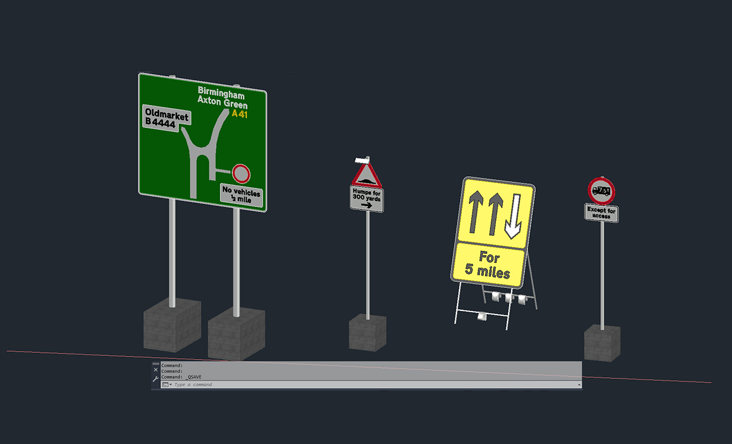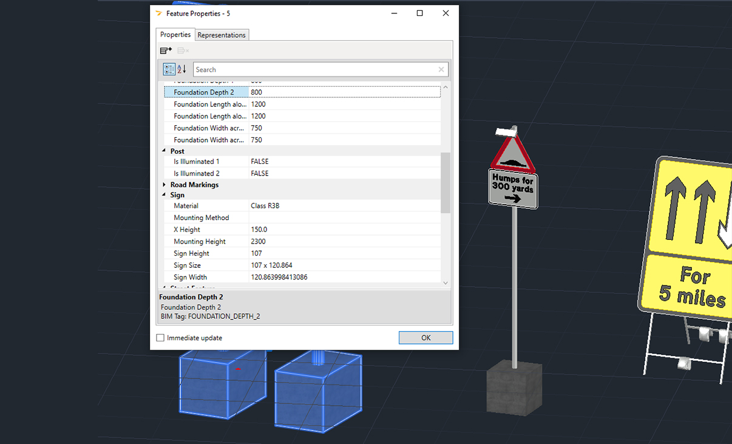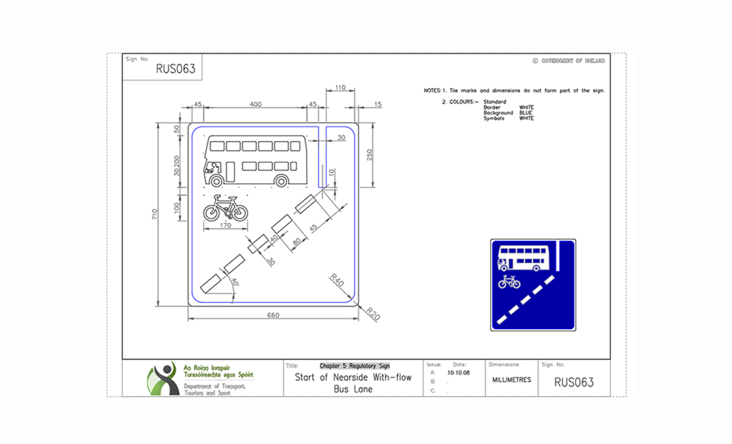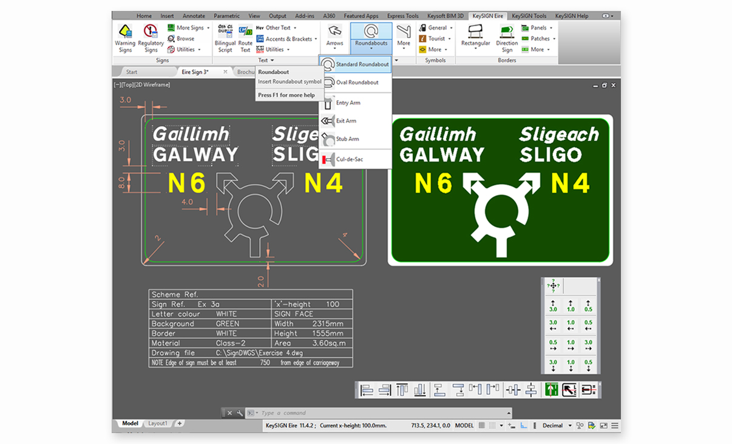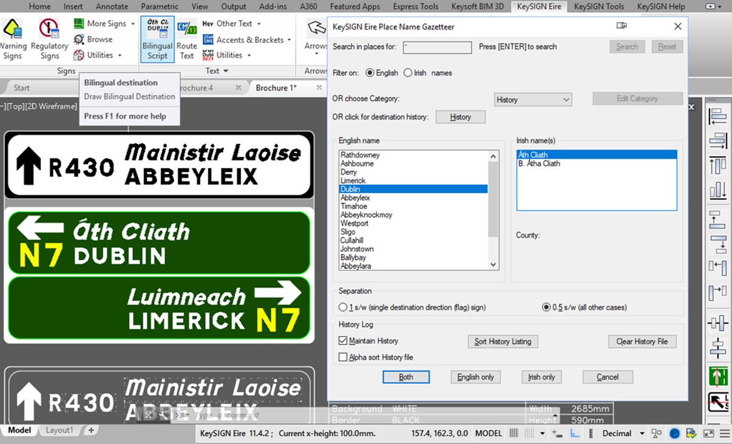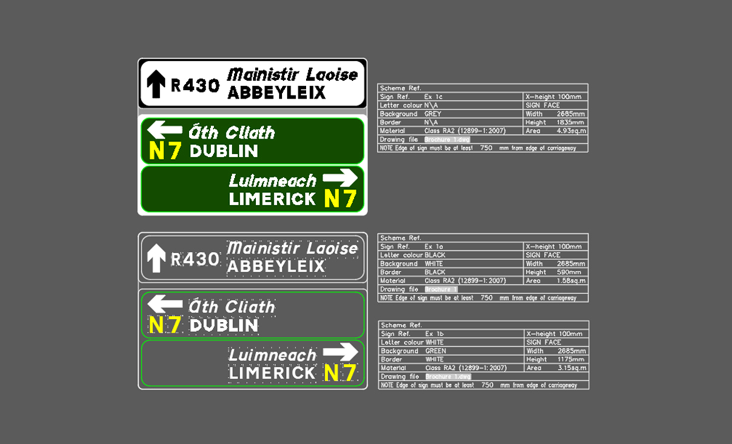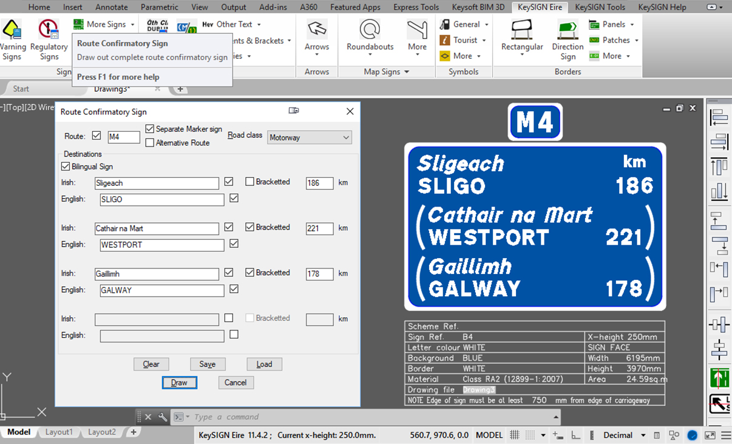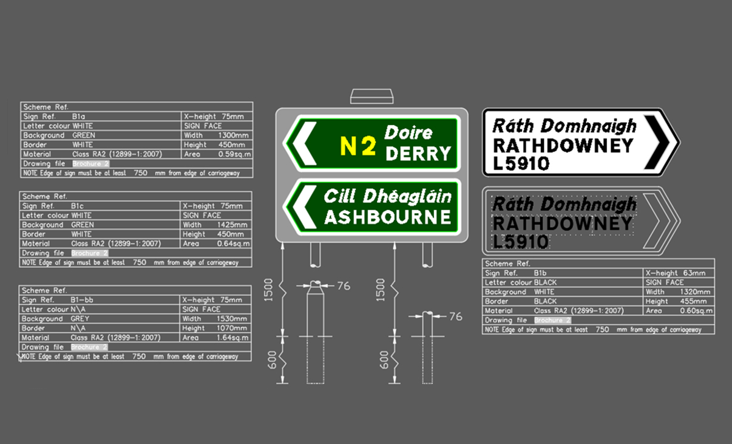Design Road Signs Quickly
With KeySIGN’s software, create road signs in a flexible, easy-to-use design suite. Using fully compliant transport fonts and symbols, you can automatically draw your designs including all types of road and traffic signs, such as stop, speed, construction, and guidance signs to industry standards for all types of projects.
KeySIGN is the preferred choice of professionals including the DfT for the preparation of the Traffic Signs Regulations and General Directions (TSRGD), and Chapters of the Traffic Signs Manual (TSM). KeySIGN is the complete CAD road sign software solution in the United Kingdom to help you achieve quality results.
Comprehensive sign design software for both the United Kingdom and the Republic of Ireland.
Platform Compatibility
We strive to keep our products compatible with the latest operating systems and platforms. Find the latest product compatibility information for Transoft products.
English
What Makes KeySIGN Unique
Expedite the design process
KeySIGN is packed with automatic functions and tools to help you speed up the design process, so you get it right the first time. Explore the vast library of 800 standard signs and 800 symbols—or select from hundreds of temporary signs with thousands of variations.
Correct and revise easily
Reduce revising drawing time with KeySIGN’s dynamic paneling and automatic dimensioning capabilities so you can adjust dimensions and maintain alignments for quick and easy updates. KeySIGN is easy-to-use for all levels─ from the novice to the experienced user.
Achieve accurate results
The automated tools ensure your design aligns and conforms with the guidelines and safety requirements of TSRGD regulations. Additionally, TSM, Chapter 7 rules are built-in the KeySIGN functions, but users have the option to make manual adjustments and customise to meet specific needs.
Easy-to-use-functionality
KeySIGN leverages familiar CAD techniques to help reduce development time and costs. Create map type signs for any road layout as well as temporary, parking, and lane directions signs and much more in accordance with the rules. The location label system makes creating signing plans a quick and simple task.
Features
KeySIGN is an AutoCAD add-on, road sign design software package allowing you to create road signs quickly for both the United Kingdom and the Republic of Ireland.
- Create all types of road sign designs quickly and easily
- Facilitates the manufacturing process of road signs
- Create map type layouts for any junction arrangement for the UK
- Add BIM data to provide rich data models for analysis in Navisworks for the UK
- Allows you to analyse structural requirements of final installations for Ireland
- Favoured in the Republic of Ireland by the DTTAS and the TII
Explore Features
Comprehensive Sign and Symbol Libraries
KeySIGN includes over 800 standard signs and over 800 symbols within its libraries. This allows scheme signage drawings to be created in the quickest time and conform to Traffic Signs Regulations and General Directions (TSRGD).
Easy Direction Sign Design
Create road direction signs quickly and easily in a simple-to learn design suite. Traffic Signs Manual (TSM) chapter 7 rules are built into the KeySIGN functions, yet its CAD platform gives scope for manual adjustments and deviations from the rules.
Temporary Signs
Hundreds of temporary signs with thousands of variations are now included within the KeySIGN functions. Temporary signs can be modelled in 3D on trestles with ballast.
Automatic Sign Design
Packed with automatic functions and design tools to speed up the design process and get it right the first time. KeySIGN has the TSRGD rules built in and knows which supplementary plates are allowable as well as the correct heights from the TSM.
Fully Feature Design Tools
Alongside KeySIGN, professional CAD based design enables complete flexibility to design map type signs for ANY road layout. KeySIGN extends familiar CAD techniques so that designers can easily learn sign design tools.
Automatic Temporary and Parking Signs
Tools for designing Temporary Signs, Parking Signs and Lane Direction Signs ensure all variants can be created quickly and in accordance with the rules.
Bilingual Signs
KeySIGN has dictionaries of Scottish and Welsh destinations, as well as regional variations of sign symbols. There is a Welsh library of standard signs and Welsh text options for Temporary Traffic Management (TTM) signs. Accents can be quickly added to both Scottish and Welsh destinations without the need for special keyboards.
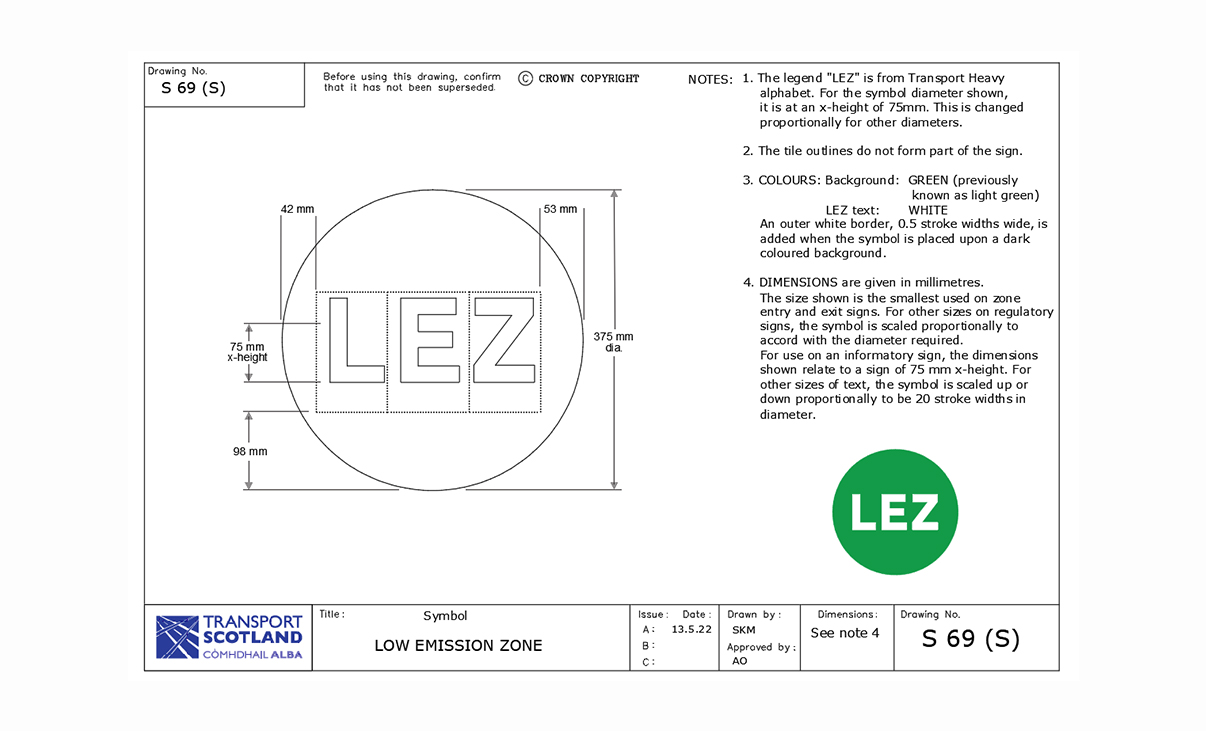
Used by Professionals
KeySIGN continues to be used by the DfT for the preparation of the Traffic Signs Regulations and General Directions, and Chapters of the Traffic Signs Manual; and is also used by the Welsh Assembly Government in preparation of the sign design rules for bilingual signs.
Design to Manufacture and Installation
KeySIGN provides the means for manufacturers to automate the cutting of sign face material; provides routines for ensuring suitable cut lines are chosen on plank constructions and with links to KeyPOST add-on, provides the structural post and foundation requirements of the final installations on-site.
One-Stop-Shop for Sign Scheme Design
KeySIGN provides for a complete approach to sign and sign routing designs. Sign face designs and location symbols can be added to Ordnance Survey mapping in the CAD environment. It forms a complete ‘Signing System’ with 3D sign structures included.
Roundtrip to KeyPOST
KeySIGN face designs with extended properties can be exported to KeyPOST via a seamless roundtrip. Using KeyPOST, the designer can analyse the structural post and foundation requirements and import the results back into their KeySIGN drawing.
Sign Location Plans
Tools are included to quickly place a sign location symbol then adding sign image labels. This location label system makes creating signing plans a quick and simple task.
Sign Schedules
Information from individual sign designs can be brought together with post details into a full scheme signing schedule. These schedules can be customised to suit any requirements.
Fully Modelled 3D Signs and Foundations
Sign structures can be created in 3D and placed onto 3D surfaces for visualisation, and to assist with BIM clash detection. The sign lettering, symbols and panels are created as full 3D objects to maximise compatibility with other system such as Navisworks®.
BIM Compliant Sign Structures
Add BIM data to every 3D sign structure to provide rich data models and virtual twins. Export these models for analysis into other systems such as Navisworks.
Officially Approved Design Software
KeySIGN Eire continues to be used by the DTTAS and TII, and is the software of choice in the preparation of the Working Drawings for signs prescribed in the Traffic Signs Manual.
Professional CAD Based Design
Map type signs can be built effortlessly. For roundabout signs the rules governing the symbol in the Traffic Signs Manual are applied automatically.
Destination Gazetteer
Bilingual destinations and other text can be created from a place name gazetteer, provided by the DTTAS and officially Irish language approved, and presented in an easy to use dialog. A simple filter approach quickly narrows the search down in just a few clicks.
Multiple Sign Assemblies
Complete sign assemblies can be designed, even when the width of one sign depends on another. Sign elements such as route text, arrows and symbols are placed automatically, according to the TSM rules, within the sign border, for example destinations ‘blocks’ ranged right for right turns, and ranged left for left and straight ahead junction exits.
Many Rules Applied Automatically
Different sign types often have individual layout rules, and these dimensions are applied automatically. Some signs can be built from dialog based entry, the final layout being drawn out completely automatically by KeySIGN.
From Design to Manufacture
Signs can be directly printed or cut from KeySIGN Eire. For plank construction signs you can ensure the cut lines are optimally placed. Your designs can also be exported to KeyPOST which provides for suitable structural and foundation arrangements to EN 12899-1:2007 to be determined.
What’s New in KeySIGN
New features, fixes, and other improvements built specifically with your feedback.
Get all the benefits of the latest release by upgrading your software.
Licensing Options
Transoft offers a range of licensing options to help small, sole proprietorships right on up to the largest multinational organisations meet their transportation design and analysis needs.
User Subscription License is a model where a set number of Subscribed Users are assigned dedicated access to the software through their unique logins for the duration of the license term. The software can be installed and used by a Subscribed User on multiple workstations.
Each Subscribed User represents one individual and their login and password, which cannot be shared with other users. Software activation is an easy process and can be done over the Internet.
Why Choose the User Subscription License Option
User Subscription License offers a cost-effective way for small businesses to start with one user and grow by adding additional users. For larger organizations, it will offer more flexibility in user administration and management via the My Transoft Portal. Furthermore, it can easily handle scalability and budgeting as per the business needs defined by the number of users.
Key Benefits of User Subscription License
- Automatic updates, new features, and content
Bug fixes, compatibility, and new version releases. - Easily manage your changing business needs
With enhanced scalability and user management. - Install the software and log in from anywhere
Access your workstation, laptop, or personal desktop. - Unlimited technical support
Receive premium assistance for all your deployments and technical support needs. - Invitations to learning-focused webinars
Attend learning-focused webinars from our product experts and learn how our software can help streamline design processes. - Flexible user license options
Choose from single to multiple user packages to meet your business needs. - Simple user administration
User Management can be performed in the My Transoft Portal, via invitation links or by Identity Provider Single Sign-on with User Provisioning.
Have more questions about User Subscription? See the FAQ here.
Team Subscription License is a license option that is intended to support casual or occasional users of the software. The size of a Team Subscription License is represented as a number of allocatable seats.
Why Choose the Team Subscription License Option
While User Subscription Licenses are better for dedicated users, Team Subscription Licenses can be a good complement to these if your organization has occasional, less heavy users of the software.
How it Works
Each user of a Team Subscription License must have an account in the My Transoft Portal to request a license. Internet access is required for this process.
When an end user starts the software product on their workstation, the software will connect to the My Transoft Portal and will determine if any of the seats are available. If a seat is available, it will be allocated and dedicated to that end user who will have unrestricted access to it for 24 hours. At the end of the 24-hour period the seat allocation will automatically expire, and another user will be able to claim it.
Once all the Team Subscription License seats are allocated at a given time, no other end user will be able to use that license until the 24-hour period expires and one of the seats is automatically deallocated.
Key Benefits of Team Subscription License
- More flexibility for your team members
Allows access to software for casual users without having to spend on dedicated licenses for all users. - Less administrative effort by IT
Easy access to software for casual users without IT having to allocate or transfer licenses amongst team members, self-administered by users with automatic 24-hour lock. - Combined Team & User Subscription option
Flexibility of mixing plans according to the needs of different user types. - Automatic updates, new features, and content
Bug fixes, compatibility, new version releases, or vehicle guidelines are automatically available to you. - Easily manage your changing business needs
With enhanced scalability and user management. - Install the software and log in from anywhere
Access your workstation, laptop, or personal desktop with Single Sign-on. - Unlimited technical support
Receive premium assistance for all your deployments and technical support needs. - Invitations to learning-focused webinars
Attend learning-focused webinars from our product experts and learn how our software can help streamline design processes. - Simple user administration
User Management can be performed in the My Transoft Portal, via invitation links or by Identity Provider Single Sign-on with User Provisioning.
Transoft Support
We take pride in delivering complete customer satisfaction. Get help with products, downloads, technical support, and more.
My Transoft Portal
Transoft's product enhancements are periodically released to provide access to new features, fixes, and security updates. For many products, you can find these updates and download them directly from My Transoft Portal.
Software License Agreement
For information on terms and conditions detailing the usage of our software, please refer to Transoft’s Software License Agreement (SLA).
Software FAQ
Search our extensive product knowledgebase that address some of the most frequently asked questions regarding Transoft ‘s software.
Help Desk
Find answers to your issues on a variety of topics or submit a service request to Technical Support. Get help with downloading and installing your software, managing your account, product compatibility and much more.
Licensing Options
Transoft offers a range of licensing options to help small, sole proprietorships right on up to the largest multinational
organisations meet their transportation design and analysis needs.
Request a Quote
Thank you for your interest in KeySIGN. Fill out the form to receive information on purchasing and licensing options or if you have questions in general about the software.
On business days, you can expect a response within 24 hours of your request.
